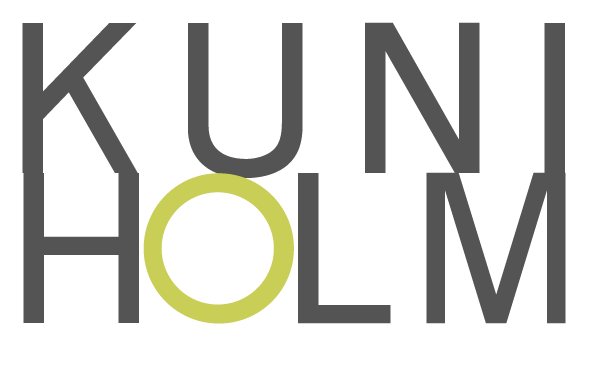
Hillside Home & Studio

Hillside Home & Studio
This is a home/studio for two creative artists - one an internationally known glass artist and the other a writer who has a letterpress and creates handmade books. Together they have a teenage daughter, a large art collection, and often host overnight guests. The program called for a three-bedroom house, two art studios and a carport. The building was to be set on the edge of a cedar grove on a sloping site facing Puget Sound and Mount Rainier beyond.
We took the clients' space needs and created a "camp" or "compound" of the three structures nestled into the trees. It was obvious from the start that we would be creating a bold statement consistent with the owners' artwork and outlook, yet the structures have been sited to have a light touch of the landscape, conforming to the grade and carefully working around the existing trees. To a visitor, the spectacular view is intentionally veiled by the trees and structures until one enters the central great room where Puget Sound and Mount Rainier take center stage. The simple white corrugated metal building forms evoke a low-scaled utilitarian vernacular of small industrial sheds of workshops, emphasizing the live/work program. The interior spaces are made purposefully grand in striking contrast, and are designed to display the owners’ extensive collection of art objects.
Energy efficiency is achieved through solar orientation, roof overhangs, and radiant in-floor heating throughout the three buildings. The process of design and construction was highly collaborative. Costs were controlled by using pre-manufactured scissor trusses, locally produced wood windows and doors, simple maple cabinets. Much finish work was skillfully performed by the owners.
Bainbridge Island, Washington - 1999





